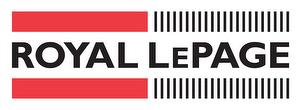



Georgeina Blyth | Robin Evans, Sales Representative




Georgeina Blyth | Robin Evans, Sales Representative

Phone: 519.376.9210
Fax:
519.376.1355
Mobile: 519.374.4600

820
10TH
STREET
WEST
Owen Sound,
ON
N4K3S1
| Neighbourhood: | |
| Annual Tax Amount: | $3,943.00 |
| Lot Frontage: | 48.8 Feet |
| Lot Depth: | 103.2 Feet |
| No. of Parking Spaces: | 8 |
| Floor Space (approx): | 1100-1500 Square Feet |
| Bedrooms: | 4 |
| Bathrooms (Total): | 2 |
| Architectural Style: | 2-Storey |
| Basement: | Finished , Separate Entrance |
| Construction Materials: | Brick , Vinyl Siding |
| Cooling: | Central Air |
| Exterior Features: | Deck |
| Fireplace Features: | Wood Stove |
| Foundation Details: | Concrete Block |
| Garage Type: | None |
| Heat Source: | Gas |
| Heat Type: | Forced Air |
| Interior Features: | Water Heater Owned , Water Softener |
| Other Structures: | Garden Shed , [] |
| Parking Features: | Private Double |
| Pool Features: | None |
| Property Features: | Fenced Yard , Place Of Worship , Public Transit , Rec./Commun.Centre , School , Park |
| Roof: | Shingles |
| Security Features: | Carbon Monoxide Detectors , Smoke Detector |
| Sewer: | Sewer |
| Water: | Municipal |
| Waterfront: | None |