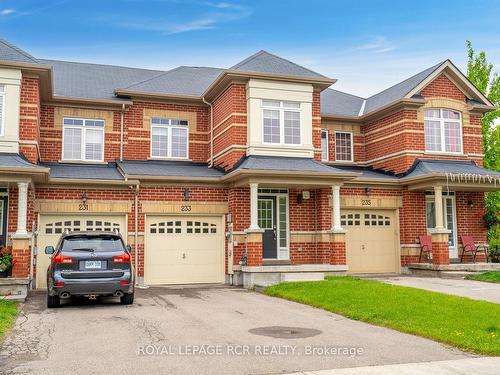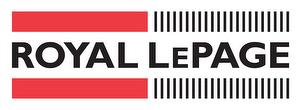



MANDA JONES, Sales Representative




MANDA JONES, Sales Representative

Phone: 519.376.9210
Fax:
519.376.1355
Mobile: 519.374.4600

820
10TH
STREET
WEST
Owen Sound,
ON
N4K3S1
| Neighbourhood: | |
| Annual Tax Amount: | $4,755.94 |
| Lot Frontage: | 19 Feet |
| Lot Depth: | 110 Feet |
| No. of Parking Spaces: | 3 |
| Floor Space (approx): | 1100-1500 Square Feet |
| Bedrooms: | 3 |
| Bathrooms (Total): | 3 |
| Architectural Style: | 2-Storey |
| Basement: | Full |
| Construction Materials: | Brick , Vinyl Siding |
| Cooling: | Central Air |
| Foundation Details: | Concrete |
| Garage Type: | Attached |
| Heat Source: | Gas |
| Heat Type: | Forced Air |
| Interior Features: | Carpet Free |
| Parking Features: | Private |
| Pool Features: | None |
| Property Features: | Fenced Yard , Golf , Hospital , Place Of Worship , Rec./Commun.Centre , Public Transit |
| Roof: | Asphalt Shingle |
| Sewer: | Sewer |
| Water: | Municipal |